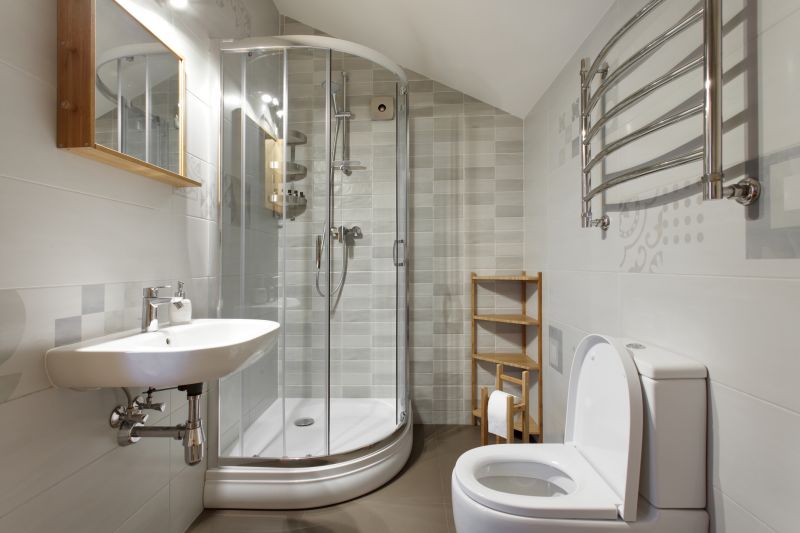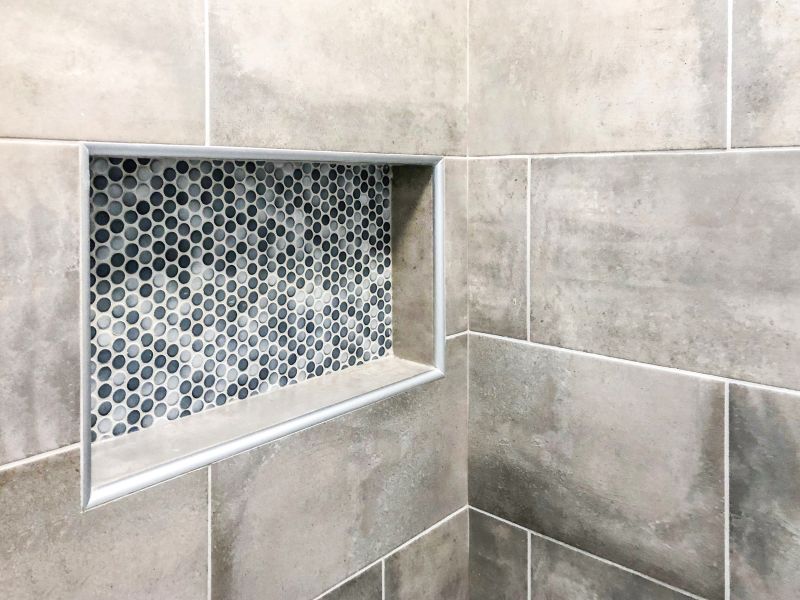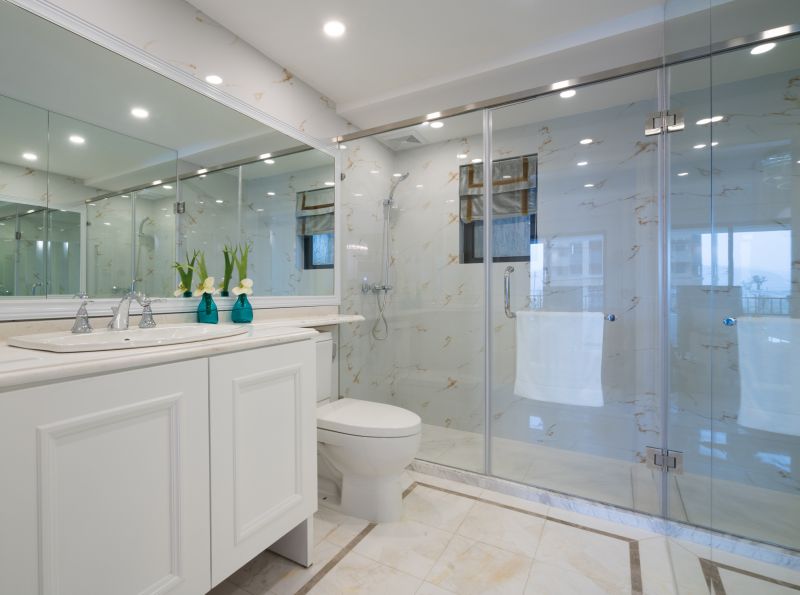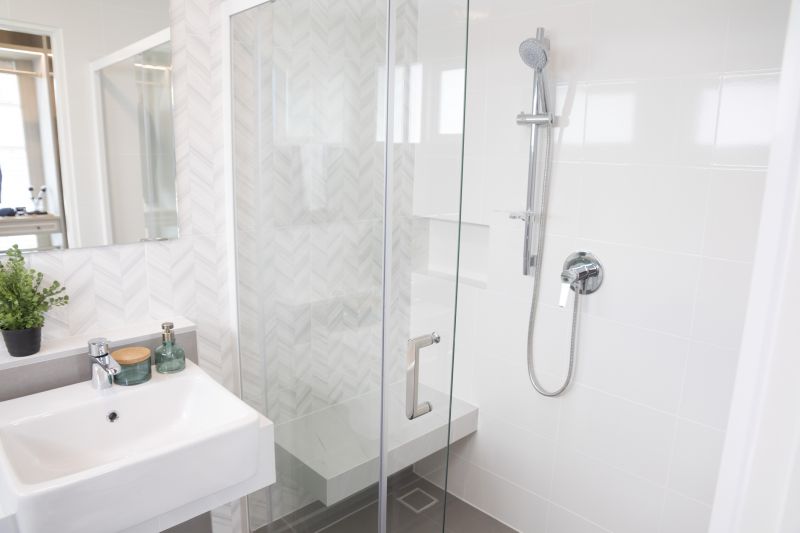Best Small Bathroom Shower Layouts for Tight Spaces
Designing a small bathroom shower requires careful planning to maximize space while maintaining functionality and style. Efficient layouts can transform a compact area into a comfortable and visually appealing space. With a variety of options available, it is possible to create a shower that fits seamlessly into a limited footprint without sacrificing comfort or aesthetic appeal.
Corner showers utilize the often underused corner space, freeing up room for other bathroom fixtures. These layouts typically feature a quadrant or neo-angle design, which can significantly enhance the perception of space in small bathrooms.
Walk-in showers are popular for small bathrooms due to their open appearance and accessibility. Frameless glass enclosures and minimalistic fixtures contribute to a sleek look that makes the space feel larger.

A compact shower featuring clear glass doors creates an illusion of openness, making the bathroom appear larger. This layout is ideal for maximizing light and space.

Incorporating built-in niches within the shower wall provides practical storage for toiletries without encroaching on the limited space.

Sliding doors are an excellent choice for small bathrooms as they do not require extra space to open, allowing for more flexible layout options.

A minimalist design with streamlined fixtures and a simple showerhead helps create a clean, uncluttered look suitable for tight spaces.
Optimizing small bathroom shower layouts involves balancing space efficiency with comfort. Incorporating features like corner benches, space-saving fixtures, and strategic placement of accessories can enhance usability. For example, a curved shower door can save space while adding a modern touch. Additionally, choosing lighter colors and transparent materials can make the area feel more open and airy.
| Layout Type | Advantages |
|---|---|
| Corner Shower | Maximizes corner space, ideal for small bathrooms |
| Walk-In Shower | Creates an open, spacious feel with minimal barriers |
| Sliding Door Enclosure | Saves space by eliminating swinging doors |
| Neo-Angle Shower | Offers a stylish look with efficient corner usage |
| Shower with Built-in Niche | Provides storage without cluttering the space |
| Compact Shower with Corner Bench | Enhances comfort while maintaining footprint |
Choosing the right layout depends on the specific dimensions and design preferences of the bathroom. It is important to consider accessibility, storage needs, and aesthetic goals. Proper planning ensures that every inch is utilized effectively, resulting in a functional and attractive shower area.
Innovative design ideas for small bathroom showers include the use of frameless glass panels, which create a seamless look that visually expands the space. Incorporating built-in shelves or niches reduces clutter and keeps essentials within easy reach. Additionally, selecting a monochromatic color scheme can unify the space and make it appear larger.





